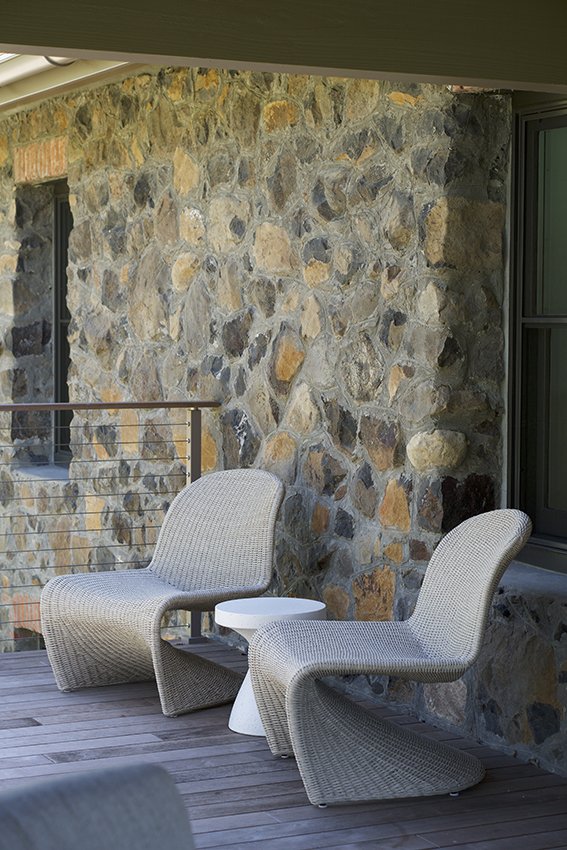Mayacamas Cottage
Napa Valley, California
Mayacamas Estate feels like a magical discovery after driving up a winding road. Our goal was to re-design the existing stone cottage built in 1906 without losing its original charm and the constant feeling of surprise that permeates the property.
We kept the original exterior structural stone walls, which are also exposed on the interior at the lower level, where the living area and kitchen are. There, we combined both rooms and kept the low, exposed wooden beams and ceiling to create an intimate and cozy space. On the upper level we designed two bedrooms, finished with painted board and batten wood paneling and a wooden pyramid ceiling to give them height and to thread in some of the original details of the buidling, and we counterpointed them with contemporary en-suite bathrooms.
To stay true to the original building, the size and location of the windows were unchanged, wood shingles were used for the new roof and we expanded the covered upper deck and added heathers to create an outdoor space where the client could enjoy the beautiful views year-round.
-
Contractor: Grassi & Associates
Civil Engineer: Applied Civil Engineers
Structural Engineer: MKM Engineering
Lighting Design: EJA Lighting Design







